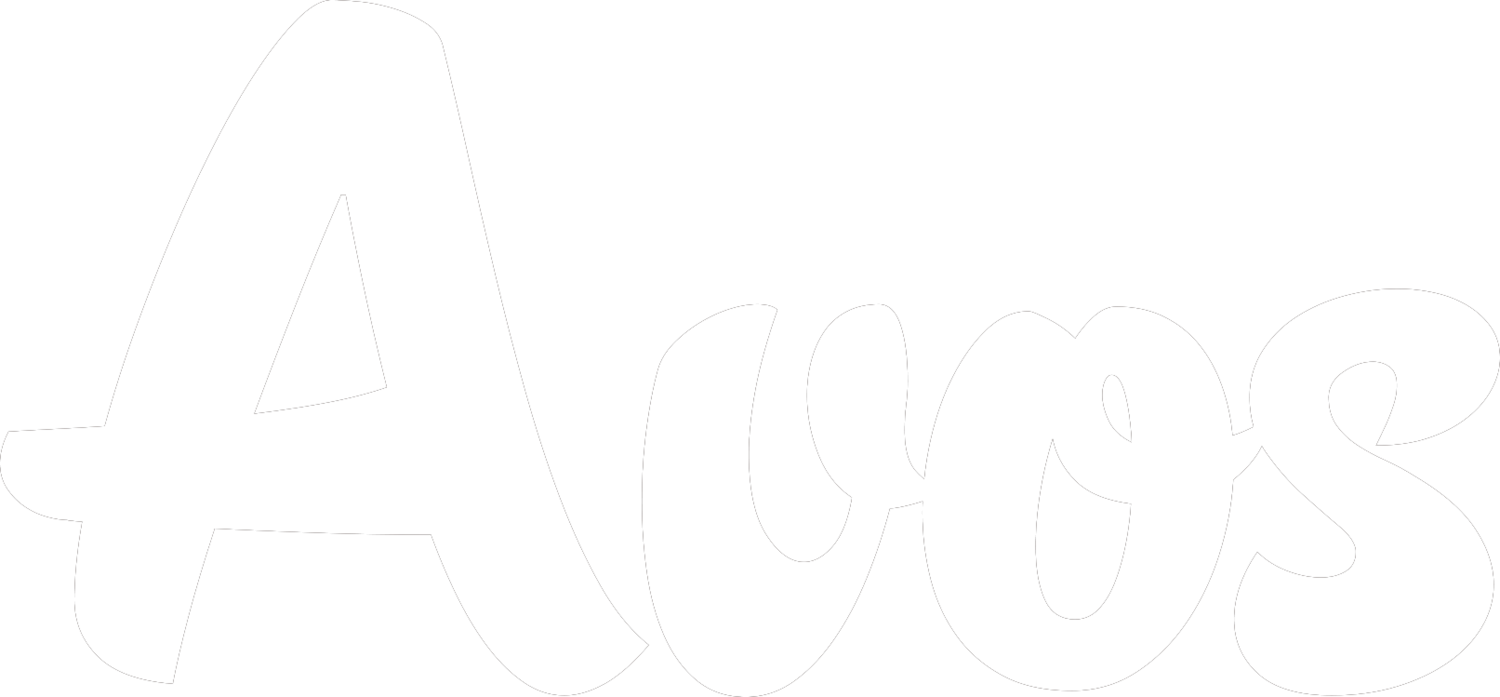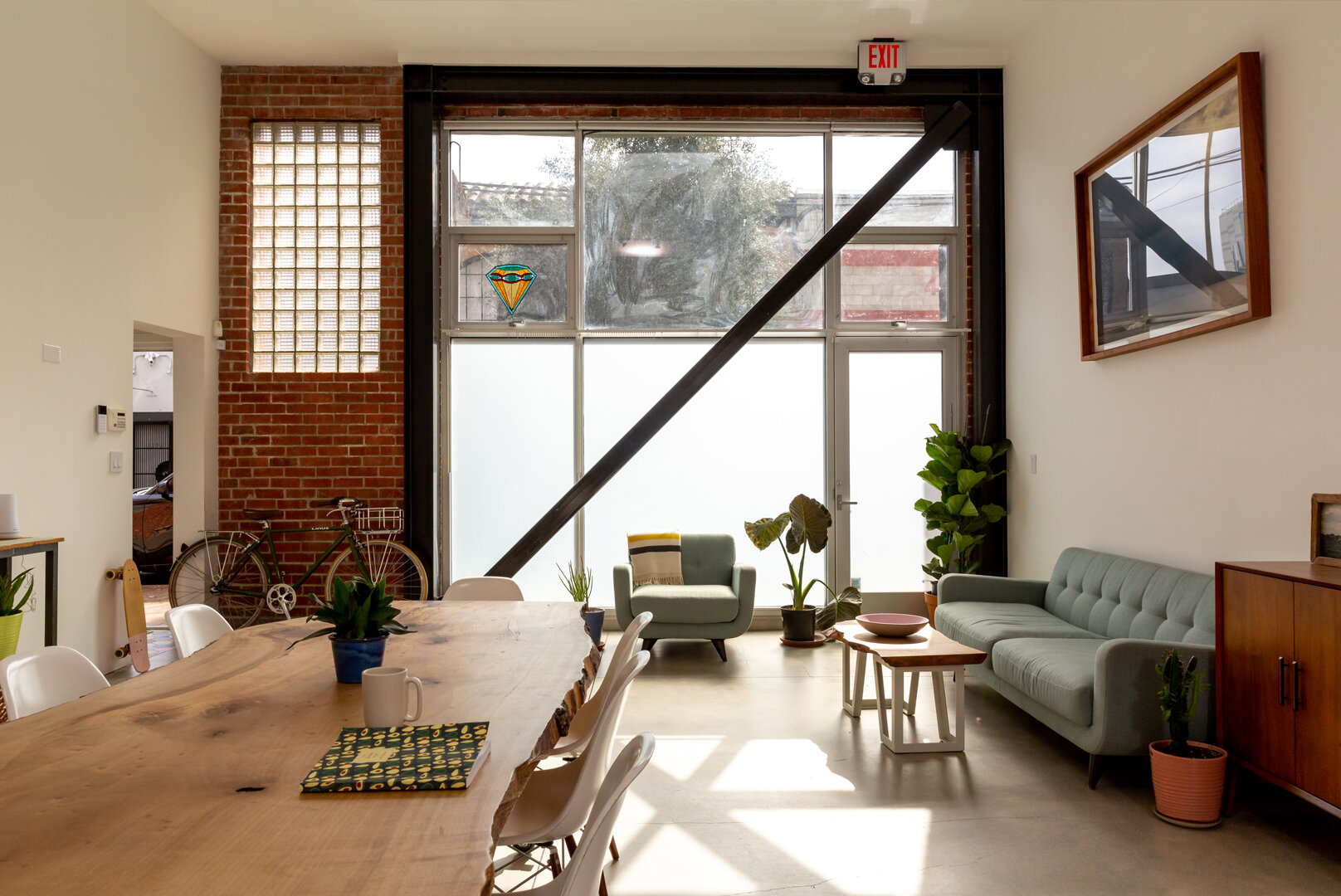
An Invitation to Consider the Work of Architecture and Construction: By Katherine Fontaine
Part 1.
After being an architect for so many years, you begin to notice an excess of waste. In my first job, I watched a man fly into Colorado on his private plane from Nevada and buy a ten million dollar house, just to tear it down in order to build a bigger one. After that, I started working on historic buildings—institutional, educational, and commercial—with the hope of repurposing them for our current lives. I have seen these structures taken apart, fixed, and put back together again. As building technology continues to change, I’ve discovered the value in our existing structures.
I eventually started my own business to get smaller. To get to the beginning of the process. Where I can have direct contact and can bridge the gap between the users and the builders. I started my own business because I was exhausted by the lack of transparency and communication in the construction world. The lack of practicality and connection. I wanted to create my own standard for architecture. All of my work thus far provided me a deep appreciation for the process of repurposing. My goal was to deepen my admiration for the process by being there every step of the way. By allowing these existing buildings their own, new beginning. This business has allowed me to ask new questions on every project. Here are a few.
How can I bring more visibility and appreciation to the invisible humans who create the spaces we live and work in?
How can we design for the longer arc of time? How can we use what is already here?
How can we create a schedule, budget, and working environment that honors the dignity of every human involved?
I believe listening is the way forward. Listening to clients about how they use their space and what they really want and need. Listening to subcontractors and laborers and what they need to be supported in their work. Listening to what is not being said.
Part 2.
The task of designing and building a new production headquarters for Avocados and Coconuts is a dream project. As I have learned, there are clear similarities between film production and construction. The production team is made up of so many different departments and experts that are all integral to success of the product in a similar way that construction teams are. It was so refreshing working with a client who so deeply understands the importance of each part of the team.
We often use our indoor spaces without fully understanding or even acknowledging how they operate. Additionally, we’re typically wary of making payments we don’t fully understand. Production companies face a similar situation. Viewers consume endless hours of video content every day, but rarely acknowledge the work, time, money, and skill that is hidden behind each second. A mutual understanding of one another’s anonymity in their art set a wonderful tone for the project.
With every client, we must get a greater understanding of the specific needs of the space to make a completely functional, yet stunning product. The project began under the pretense of beginning. Not a beginning that was completely intentional, however. Rent increases and the tribulations of life pushed Avocados and Coconuts out of their last studio. Fortunately, they were able to find this incredible new space that fit them well. Not everyone in that kind of scenario has a happy next beginning.
Designing and building this space was unique in that each department has very different spatial needs. We approached this building as four quadrants. One quadrant for the production team which includes a conference room, an office for the creative development team, enclosed offices as well as an open office area that allows for more desks during busier times. It was critical to design fluidity into a production space to allow for the variety of production team sizes.
The second quadrant is the cyc and gear area. This is where the actual filming takes place and where all of the equipment is stored to make that possible. We worked specifically with the Avocados in-house DP to understand the spatial requirements for all of the equipment and cameras, what was most precious and valuable. We strategized based on what is accessed most often versus items that are rarely needed.
The third quadrant is the post-production area which is much more of a traditional office space with plenty of desks and computer monitors. Some additional seating areas for casual meetings and of course fresh and natural light provided by large windows extending the length of the building.
And finally, the fourth quadrant is a shared common space where all of the departments can come together and eat a meal or check in about projects. A space that everyone can exist in together.
What this project came down to was offering a space that was playful, professional, functional, and honest. A space where everyone who belongs to the Avocados and Coconuts family feels they can reset, start new, and flex into their creativity.
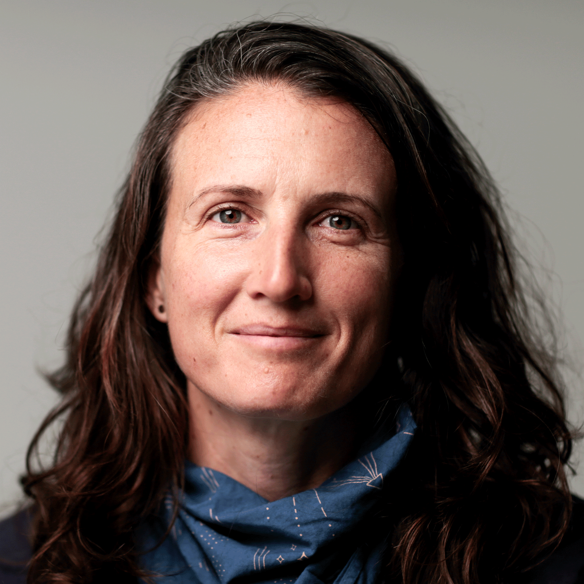
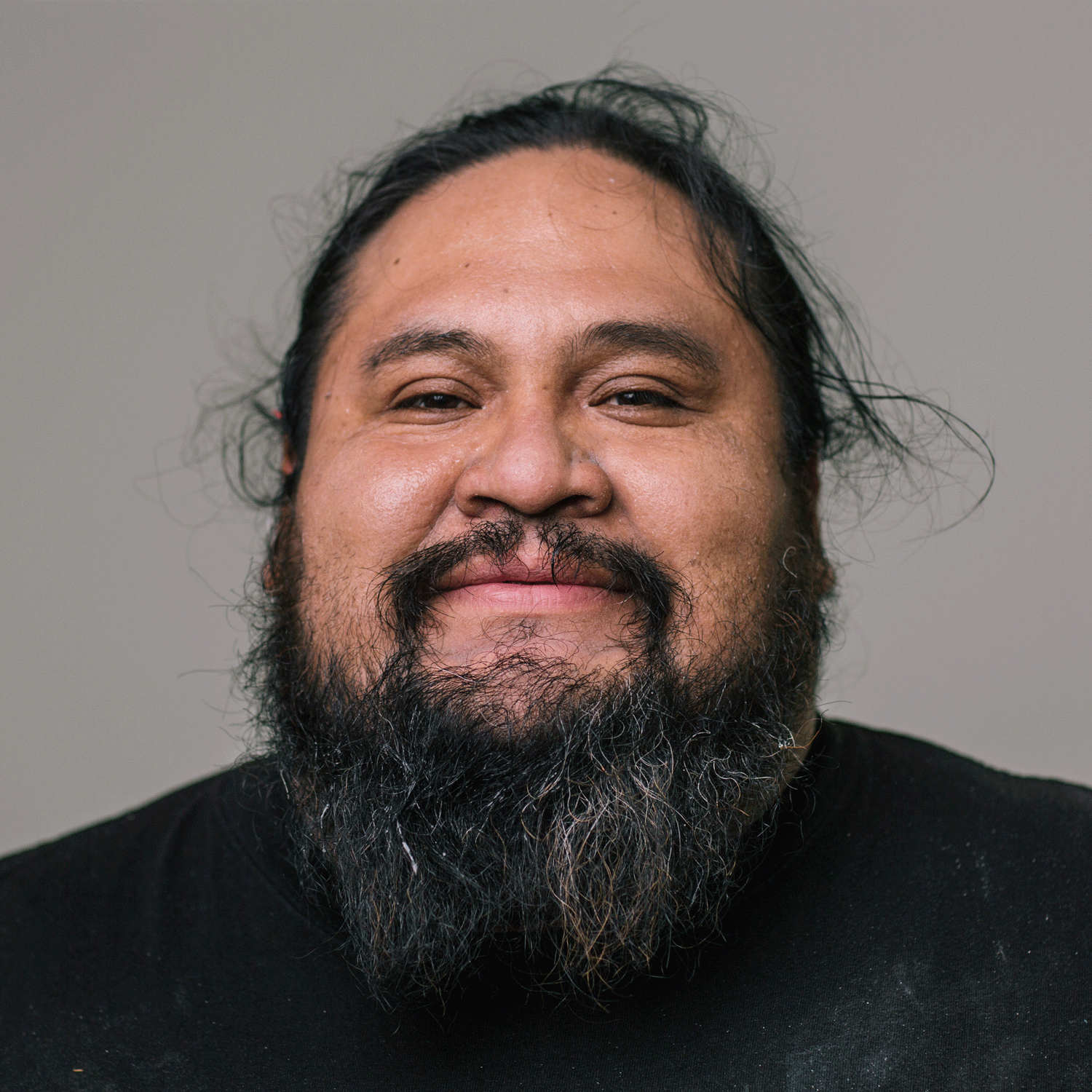
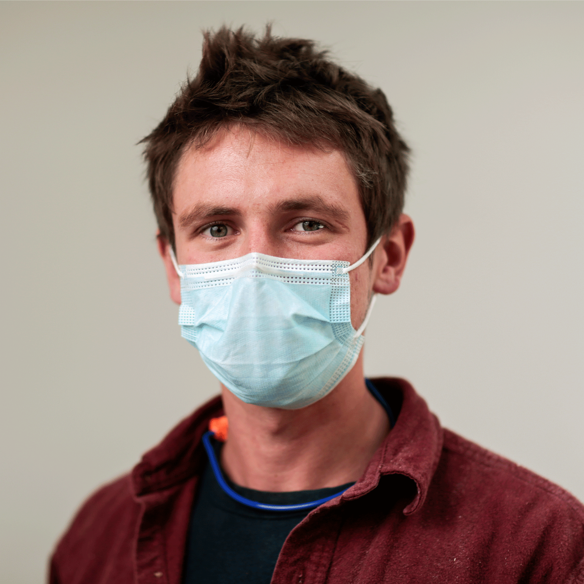
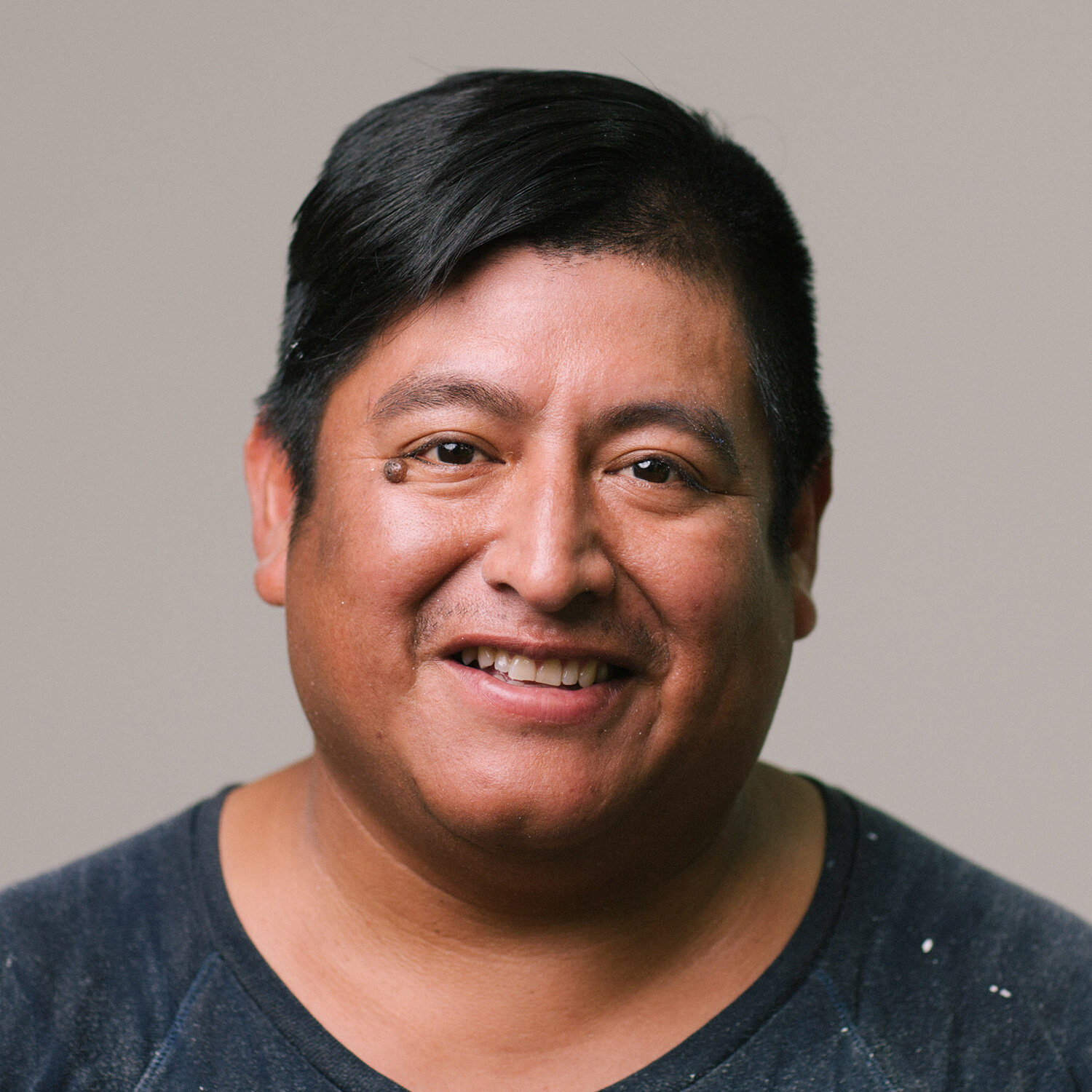
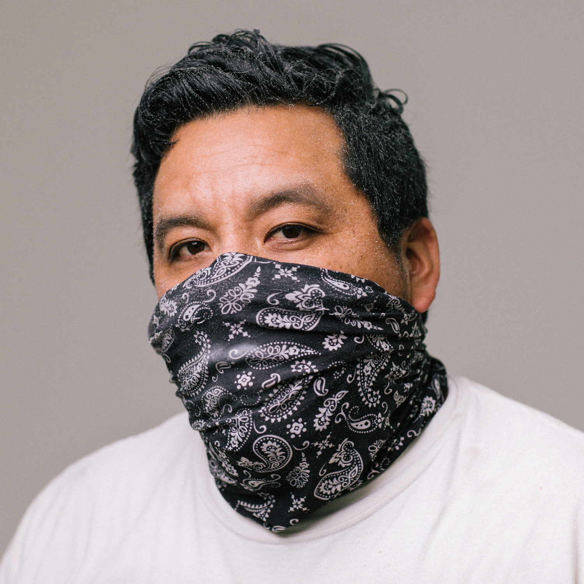
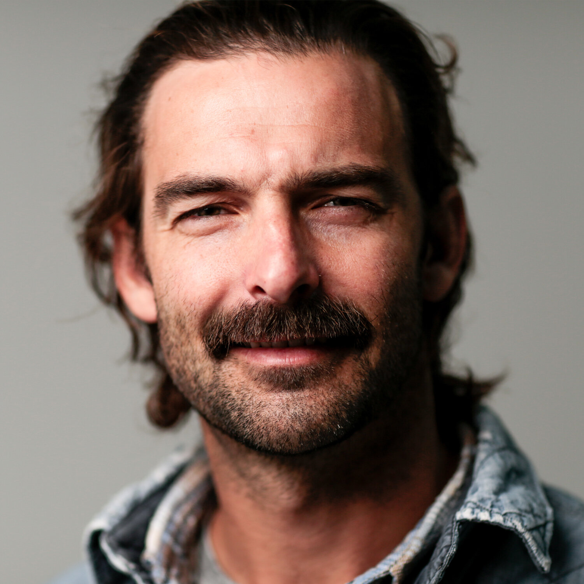
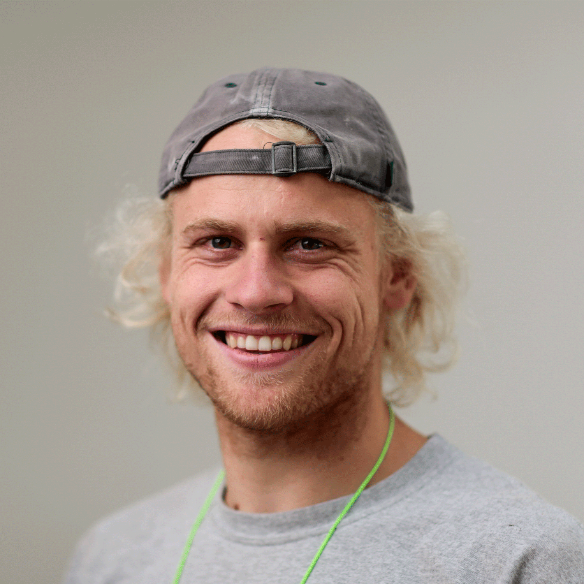
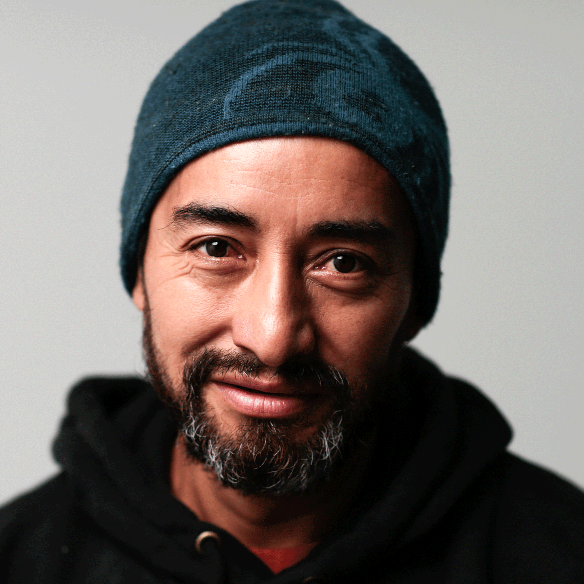
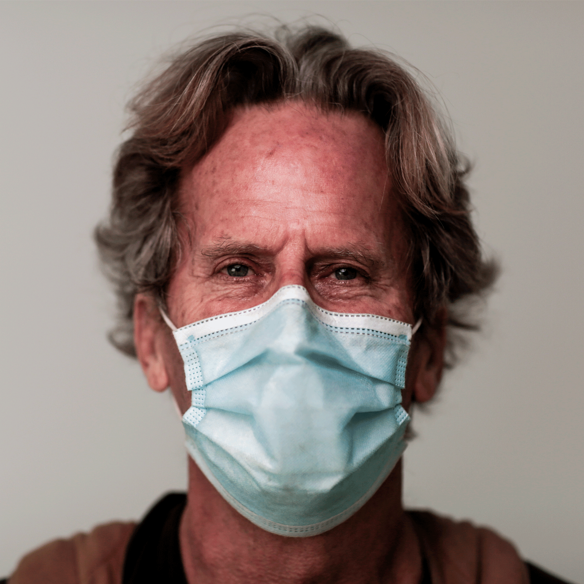
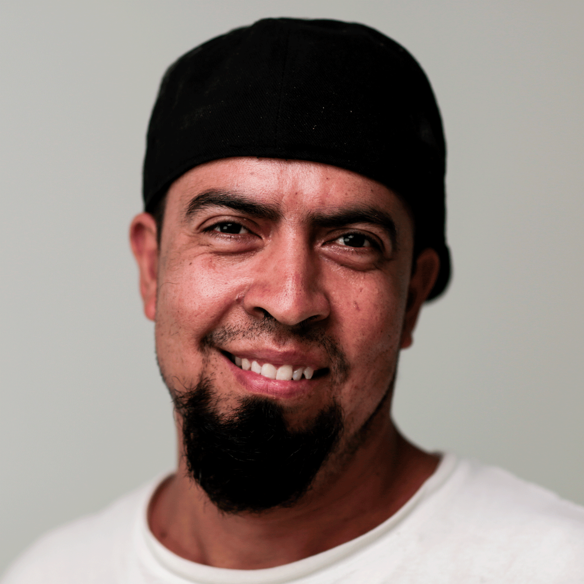
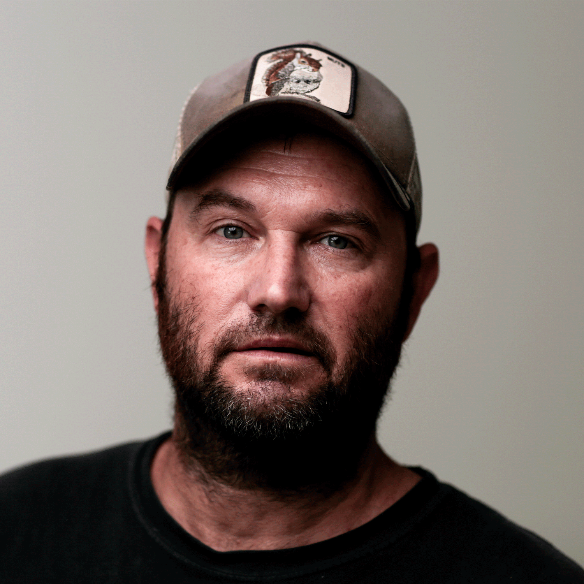
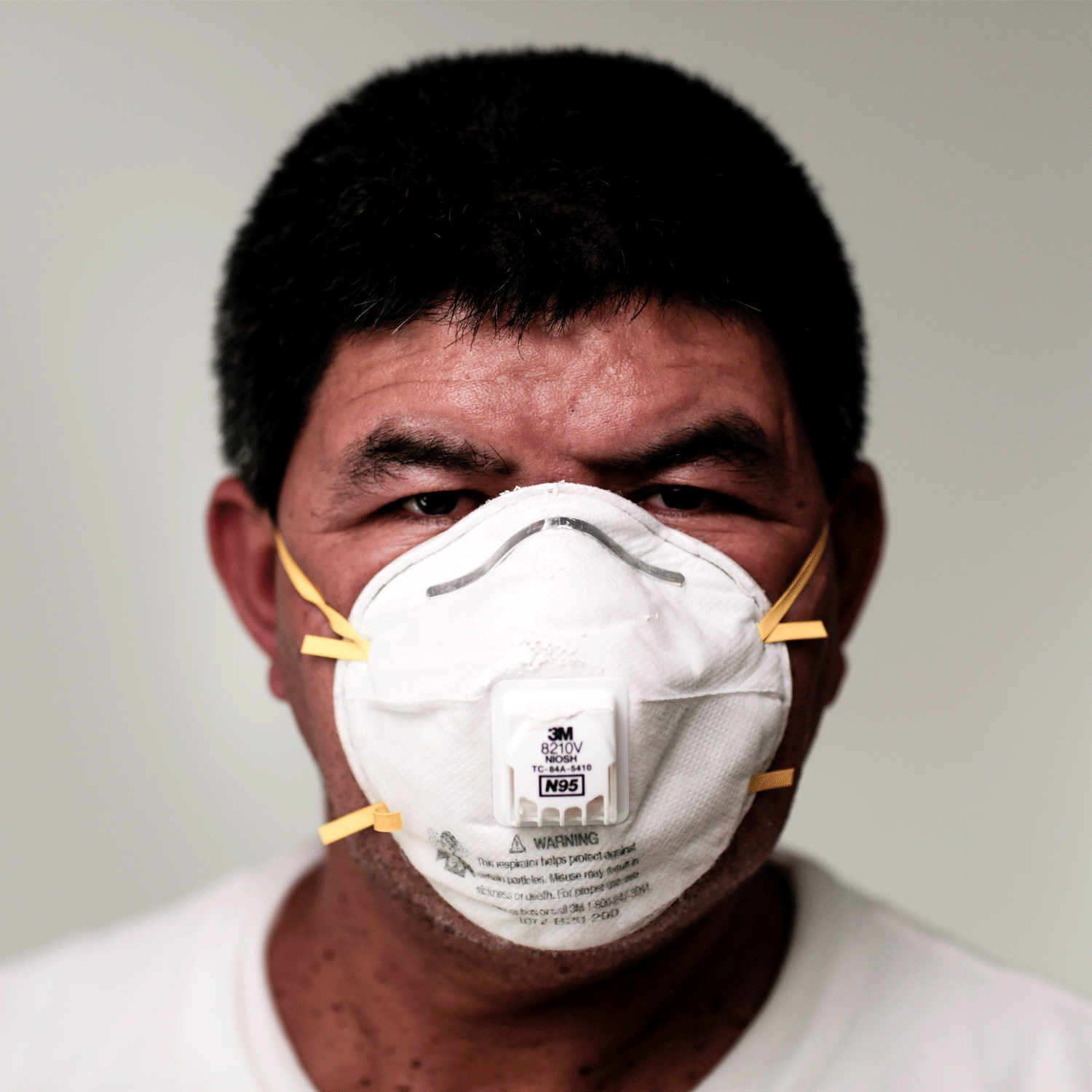
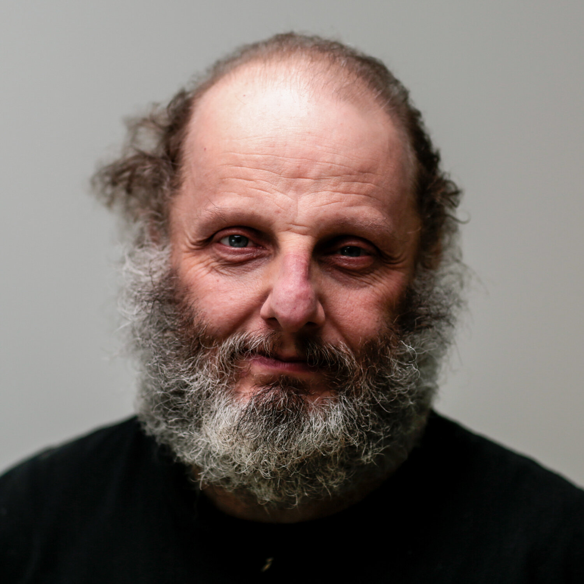
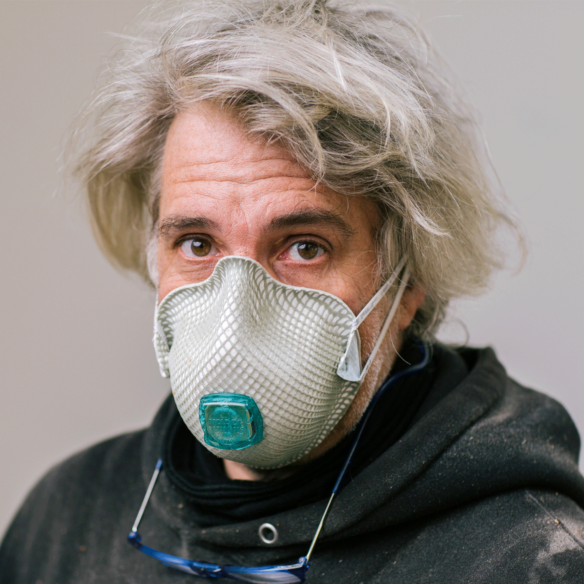
Invisible Humans
I meet invisible humans repairing one brick at a time, hanging from a swing stage outside of a 12-story building on a cold windy day. I meet invisible humans who wake up at 3am and drive 2 hours to work because they can’t afford to live in the city where they work. I meet invisible humans who do construction work at night so they won’t disrupt visible humans working in their offices during the day. The only time these invisible humans become visible to most of us, is when we are irritated by the noise they are making or complaining about the traffic they are slowing down. Most of us turn on lights and flush our toilets and turn on our heat but have no idea how that is possible. These ‘invisible’ humans are actually artists, experts, and magicians. They know how to take a one-hundred-year-old cracked brick out of a wall, repair it, and place it back. They know how to put cast iron pipes underground in precise configuration and slope. Pipes that operate all of our waste and stormwater, which will flow out of our houses without disruption. They know how to tape and mud a joint in drywall and sand it just enough that the wall will appear seamless and smooth. They get up earlier and work more days than any other humans I have ever worked with. They create our entire built environment but rarely interact with the people who will live and work in these spaces.
